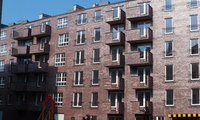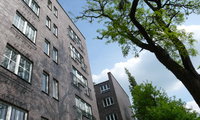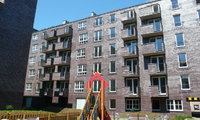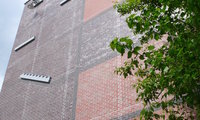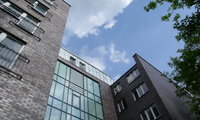The Kontrapunkt Design Team made an architectural and building design of a residential amenity-council building called Sedum Apartment Building. It was erected at the junction of Białostocka and Grodzieńska streets in Warsaw.
The project is located within the area developed with buildings coming from the first half of the 20th century, and the plot environment was formed, both in terms of urban planning and architectural aspects, in the interwar period. The newly erected building complements and organises the quarter.
Sedum Apartment Building refers to an architectural tradition of the right-bank Warsaw and relates to classical interwar modernism. The facade made of brick is to remind of the industrial character of the district.
Two five-storey buildings, connected with an underground car park, were designed with great care, including many details which discreetly underline the beauty of the house such as, for example, brass plates with the building name and the drawing of the sedum, pots for herbs in windows and on balconies or a stained-glass frame with the image of Our Lady of the Herbs placed in the staircase wall. To ensure welfare for the future tenants of this multi-family house, the designers used the name of a popular herb, sedum, which, according to folk traditions, was to protect against the storm and keep lighting away, and that is why its twig was bricked into the foundations of the future building.



























