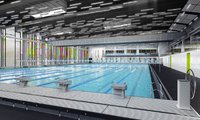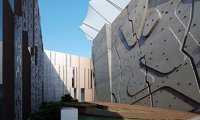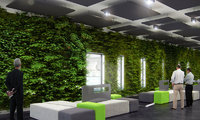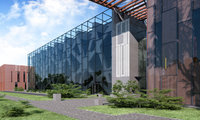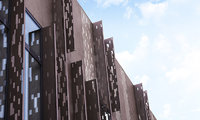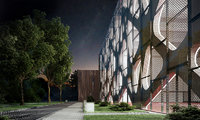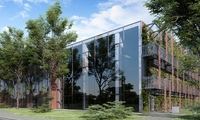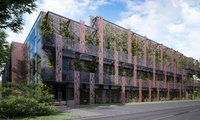Sports and Rehabilitation Center of the Medical University of Warsaw will be erected along Trojden Street in Warsaw, on Banach Campus at Ochota, one of the districts of the capital of Poland. The Center will perform sport and didactic functions, located in the following complexes, interconnected by means of an underground parking and technological facilities of water treatment:
- Didactic complex of Physiotherapy Propaedeutics composed of:
- gym and multipurpose space, thanks to a moveable wall, it is possible to expand them into one big sports area.
- A complex of a gym and specialist premises along with a didactic complex of the Physical Education College and administrative complex
- sports hall of the dimensions 44.90m x 25.80m is adapted to practicing the following sports: volleyball, basketball, tennis, handball, indoor football; two two-surface acoustic curtains that enable to divide three separate and independent sectors; a complex of specialist halls is composed of: gym, combat fights hall, fitness hall.
- Complex of the Olympic pool with lifeguards and coaches rooms
- on the level of the first floor a general fitness gym and a fencing room.
- Complex of training pool with a steam and dry sauna
- Connector with cafeteria
- from cafeteria, there will be a direct access to a green terrace covered with a folded membrane structure.
The espalier of maples along Priest Trojden Street has inspired the designers to open southern facades to the greenery that will merge inside the Center. Thanks to this, the users of the pools will be able to feel as if they swim among trees. Irregular frontage with recesses and a green piazza creates a harmonious composition; glazed facades of the complexes were designed as a spatial complement of the espalier. All facade separations/elevation divisions refer to the Fibonacci sequence, used to describe natural phenomena, including the growth of the trees. Vertical COR-TEN weathering steel sheets, laser perforated and fixed to the walls, perform the function of vertical shaders and allow to obtain the effect of light filtered through leaves, both: inside and outside. The facades also perform a usage function, on the western side of the internal piazza a climbing wall has been designed that, thanks to the use of folded membrane roof, can be used also during adverse weather conditions. The architecture refers also to the existing urban tissue and fits into the surrounding buildings.
The greenery dominates inside the object and outside of it. In the mail hall, there are green module walls, eastern facade is all covered with plants that make up a unique vertical carpet of flowers, grass grows on the roofs of all buildings.



























