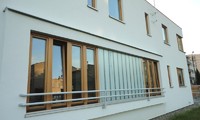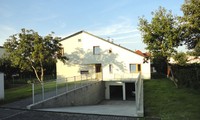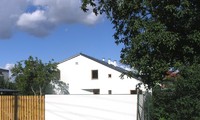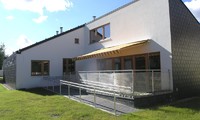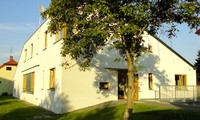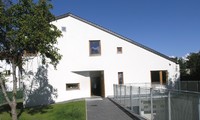The family foster home is the first project of its kind, in that it combines an innovative approach with experience. The main conceptual presuppositions of the project are based on two pillars: functionality, which comes of an understanding of the needs of the inhabitants, and ensuring a maximal level of comfort while retaining the relatively moderate size of the block.Twelve persons (ten children and two foster parents) can reside in the family foster home. Naturally, the building and its interior are adapted to the needs of disabled persons moving about on wheelchairs. Therefore, the entrance has been situated at the level of the grounds; as well, solutions facilitating the use of wheelchairs have been utilised, such as: wide corridors, appropriately adapted bathrooms with WC, etc. Despite the fact that the house is a multiple-storey building, the optical blending of the storey space eliminates the feeling of alienation, so that all children may feel comfortable in it. This has been achieved thanks to a formal and optical blending of the first and ground floors, in such a way that the first-floor has been treated like a mezzanine to the ground floor. Thanks to this operation, it has been possible to entirely avoid the segregation of persons residing on the ground floor from persons residing on the first floor.
During the planning stages, the architects attempted to recreate the character of a typical Polish family home. As such, similarly to what one would find in a traditional household, the roof is two-sided and constructed of one-piece surfaces. Its geometry changes only above the day room, which is open to the first floor, thus changing the room’s height. As a result of this operation the static block becomes somewhat more dynamic.
All formal operations have as their aim an optical diminution of the building block in order to make it as much alike as possible to a normal one-family home.Located on the ground floor, but open to the first floor, the day section was surrounded by enfilades in order to make it possible to go around or run around it. It was possible to create a functional space here, as comfortable seating places were tucked away in the bays, and the wall of the pantry was painted, to the children’s delight, with chalk-friendly paint.The day room, exiting onto the terrace and adjoined to the dining room, the bathrooms, kitchen, cloakrooms, three bedrooms (including one with a separate bathroom for the guardians), and a room for quiet work, intended for study and meetings with biological parents, were situated on the ground floor.Space on the first floor was intended for four bedrooms, two bathrooms, as well as two large wardrobes, indispensable in this type of home.The pantry, a laundry room, a small storeroom, and a technical room, as well as a garage able to accommodate two large automobiles, are all located in the basement.It is worth noting that the modern energy-saving systems (thermal isolation, recycling of waste water, etc.) which have been foreseen will help considerably lower the costs associated with the everyday running of the house.

























